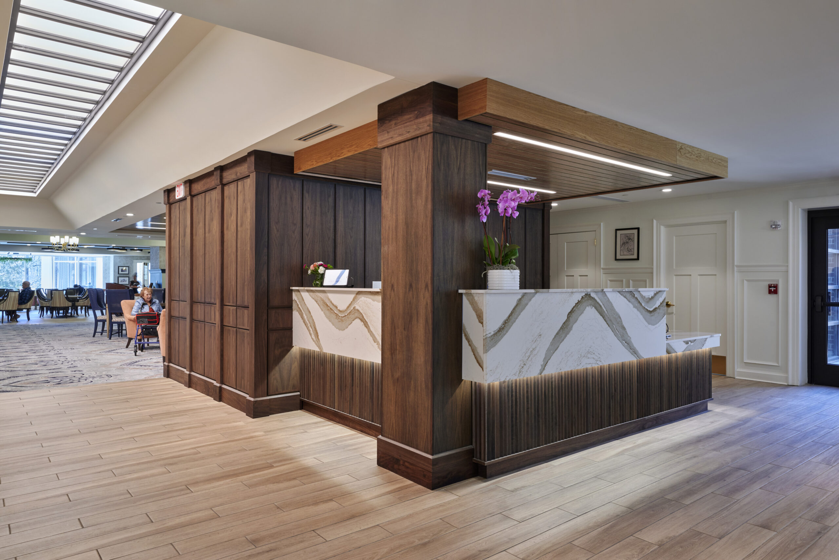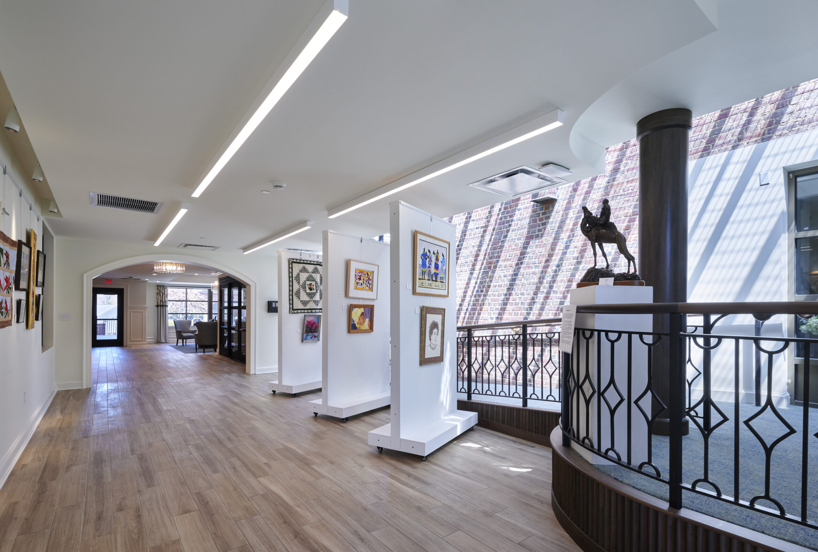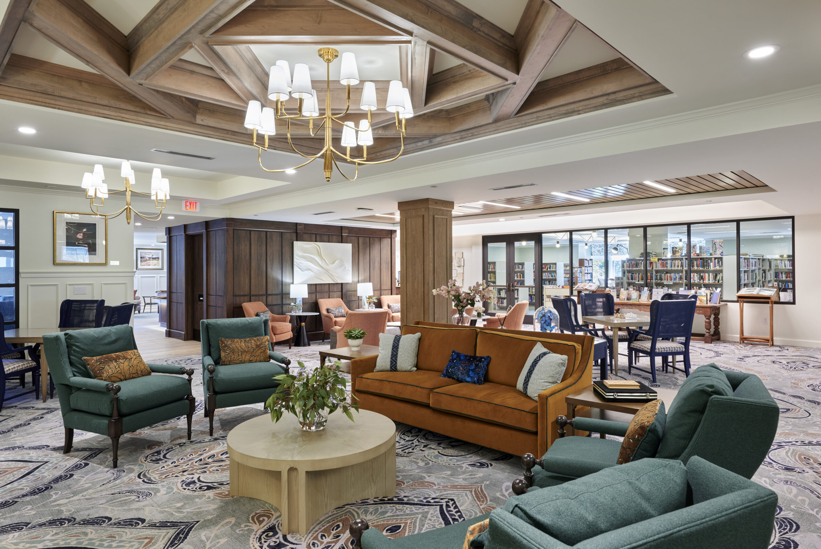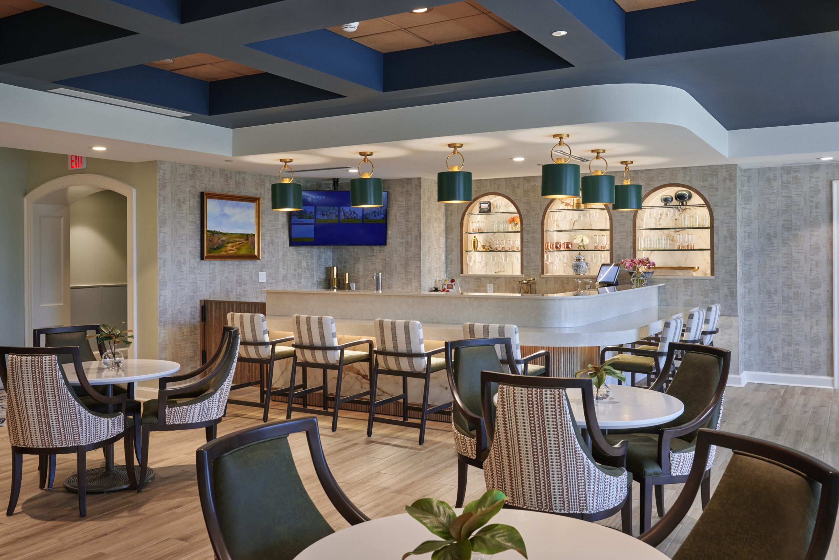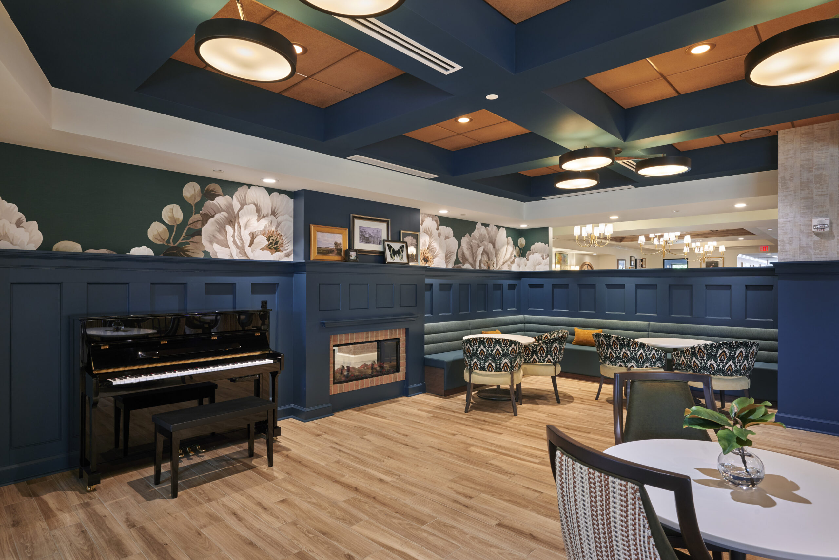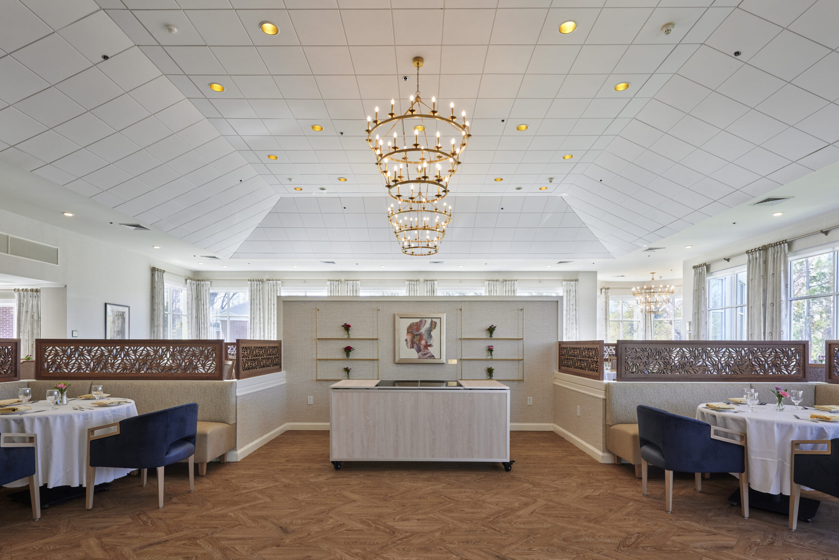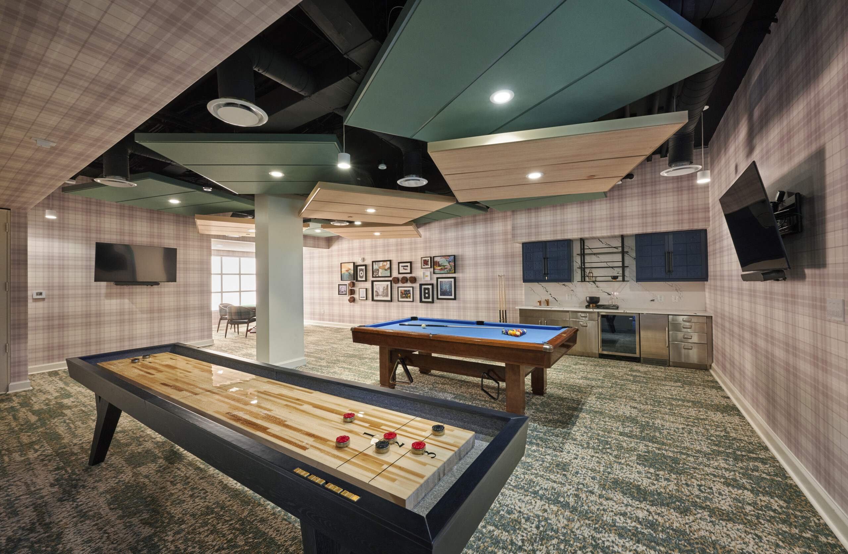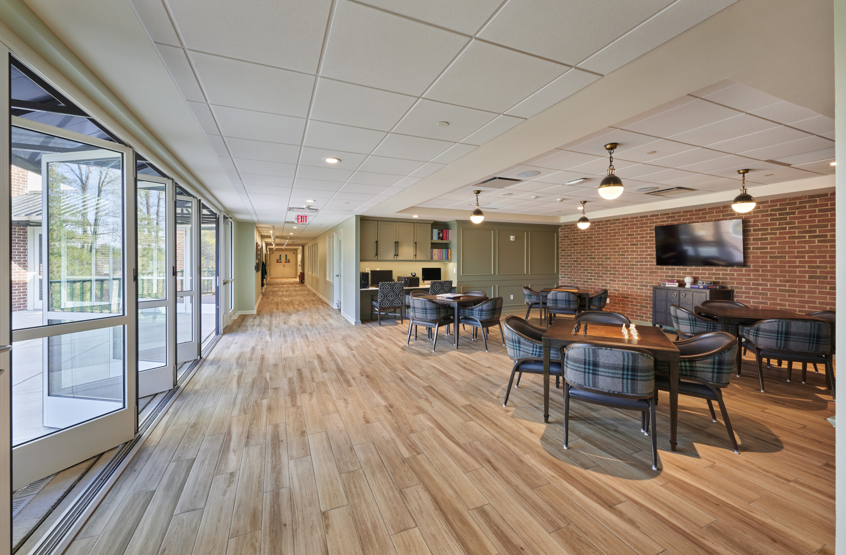Quadrangle Commons Building Renovation
Institutional
Shower Houses, Locust Lake State Park
Pool, Concession and Bathhouse Rehabilitation, Neshaminy State Park
Gladwyne Library
Overbrook Presbyterian Church
Senior Living
Carriage House Addition and Renovation, the Quadrangle
Cottage Renovations, the Quadrangle
The Hearth at Drexel
Interior renovations at Sunrise of Raleigh
Educational
Renovations to Sturzebecker Health Science Center, West Chester University
Lower Merion Academy
Hilltop Preparatory School
School District of Philadelphia On-Call Services
Residential
Tudor Mansion Alterations Historic Society Hill Townhouse Seaside House on the Sound Timber Frame Mountain House Additions and Alterations
Shore House at Avalon NJ
Renovation and Addition at ABC House Ardmore PA
Commercial
Philadelphia Water Department Pumping Station
Philadelphia Water Department Oxygen Production Building
Philadelphia Water Department Screen and Grit Building
Paul Mitchell Schools
RCDH Offices
Savran Benson Offices
Sereny Art Studio
Transportation
Renovations at the Philadelphia International Airport
SEPTA Route Signage Improvement Project
Tulpehocken Station Historic Restoration
Specialty Services
Located in Haverford Township, the Commons Building is the main community center of the sprawling senior living campus, managed by Sunrise Senior Living. The Commons Building, an extension of the historic 1930s Linden Mansion, was constructed in the late 1980s when the mansion became a part of the senior living community. In 2023, CWA was tasked with carrying out a full-scale renovation and modernization of two floors of the Commons Building, approximately 21,000 sf of space.
The work included reorganization of the lobby, reception and main living area to create a more welcoming and dynamic first impression. Removing several underutilized and redundant spaces, CWA was able to open up the first floor living area and carve out a dedicated art gallery adjacent to the reception area. The Library on the main level was fully modernized and updated with new millwork, LED light fixtures and finishes. A variety of ceiling types have helped add brightness and interest to the spaces. A modern “Piano Bar” was included on the main level to act as a gathering area, a light dining option, as well as a waiting area for the main Dining Room and Auditorium. In the main Dining Room, a private Dining Area was added and finishes were refreshed. On the Lower Level, several small spaces were combined to create a large Entertainment Room alongside a Game Room with a moveable partition between them, for added flexibility. In addition, old storefront doors were replaced on this level with Nanawall partitions to allow for indoor-outdoor entertainment and dining. A Gift Shop and updated Salon were also part of this renovation effort. Throughout the project the CWA team worked closely with the Sunrise Design Team for the selection of interior finishes and equipment.
| Client: | Sunrise Senior Living |
| Location: | Haverford, PA |
| Size: | 21,000 sf |
| Status: | Completed, 2025 |
