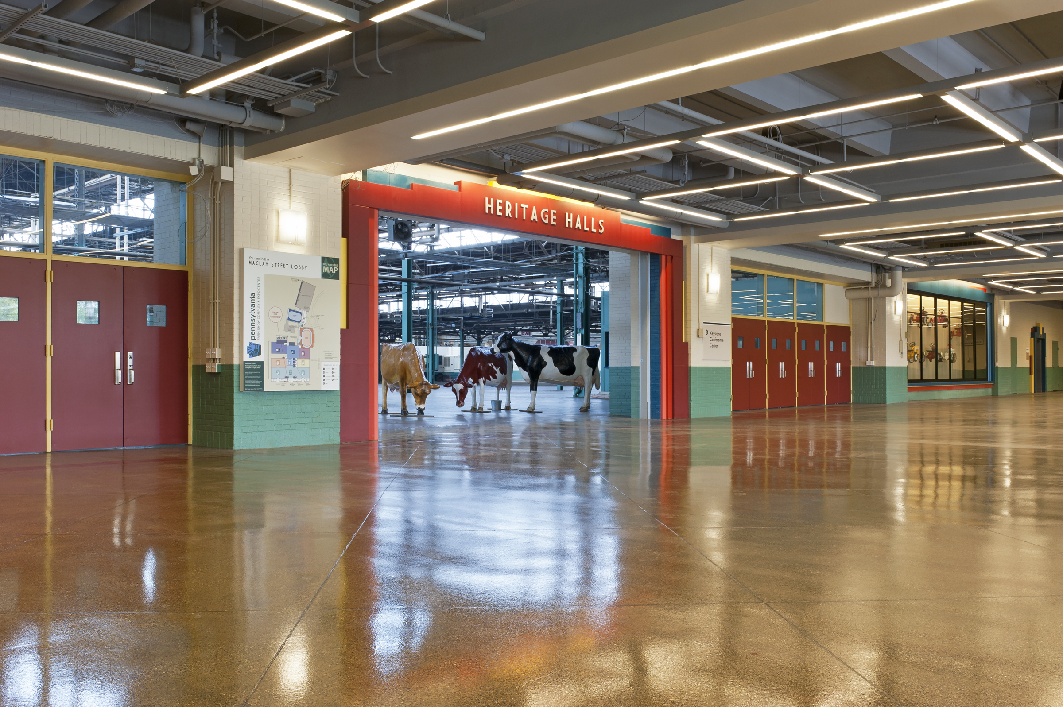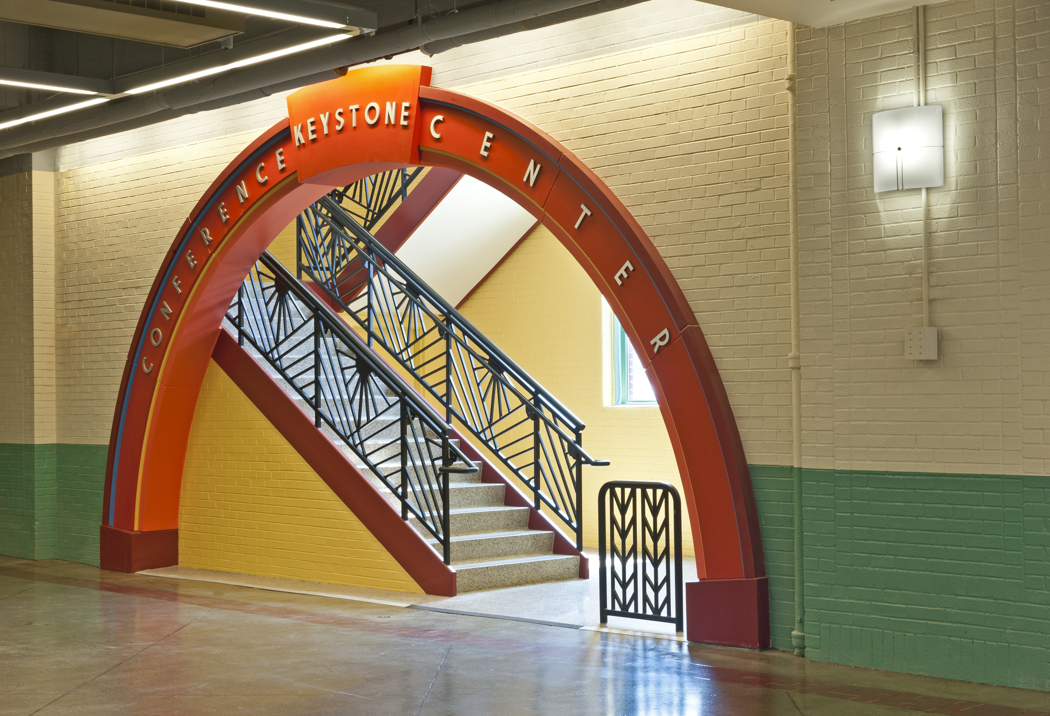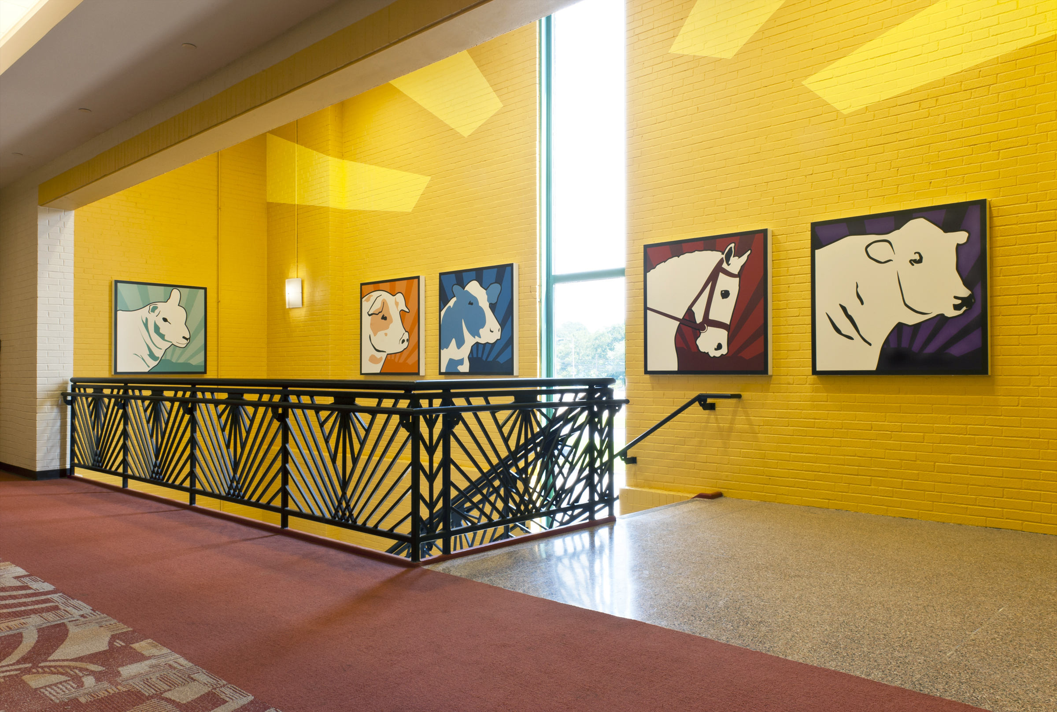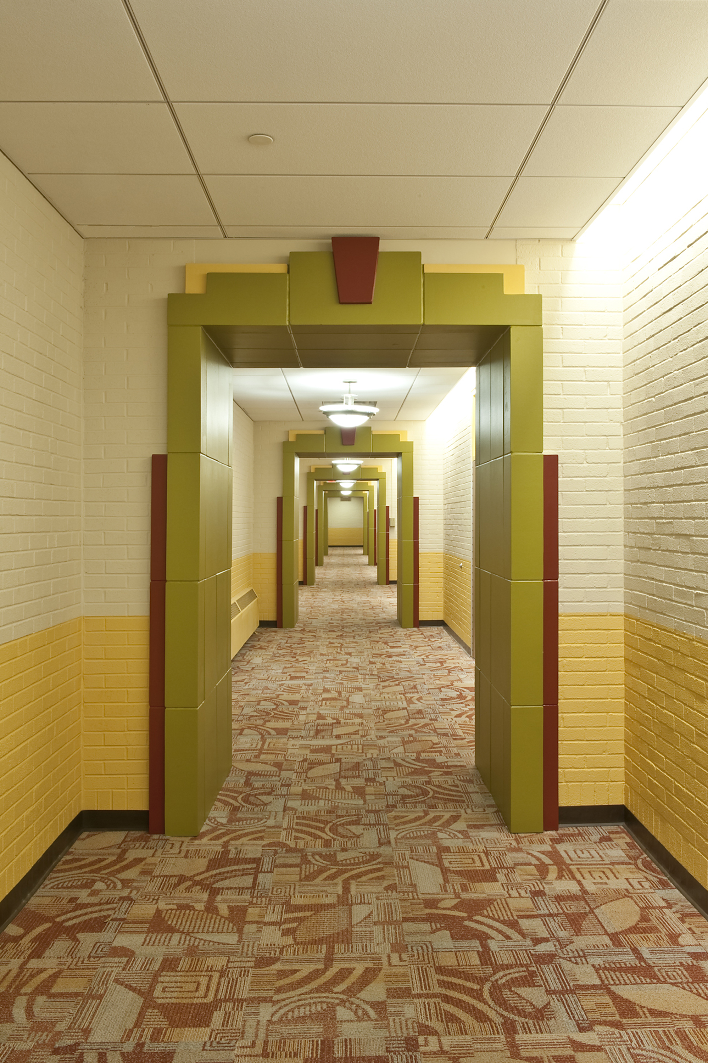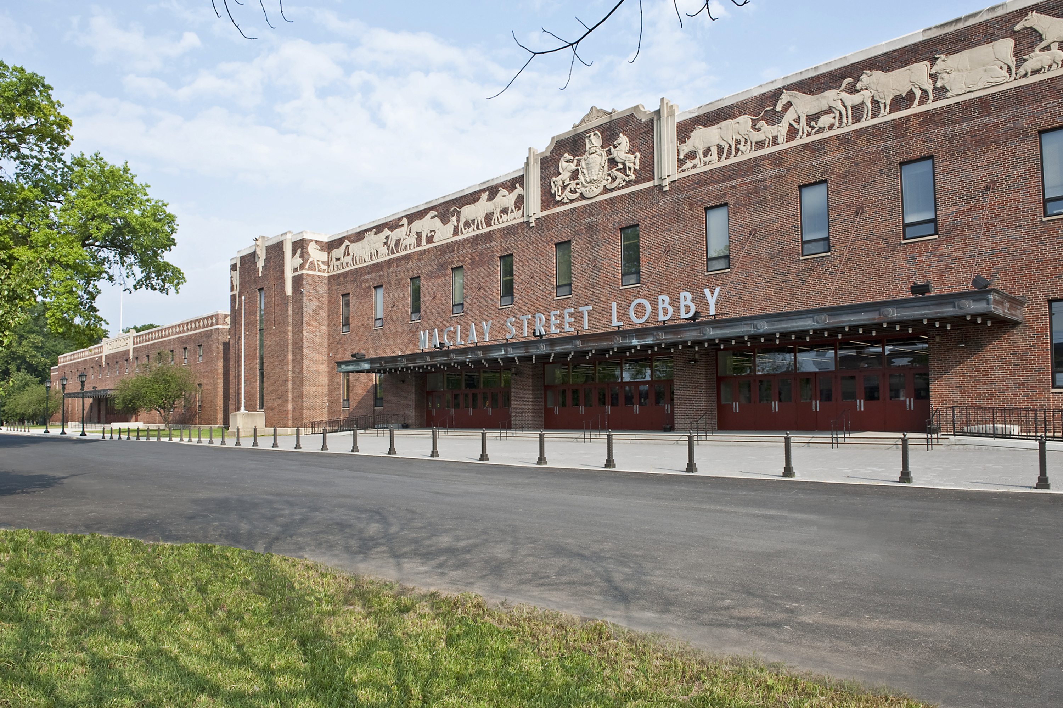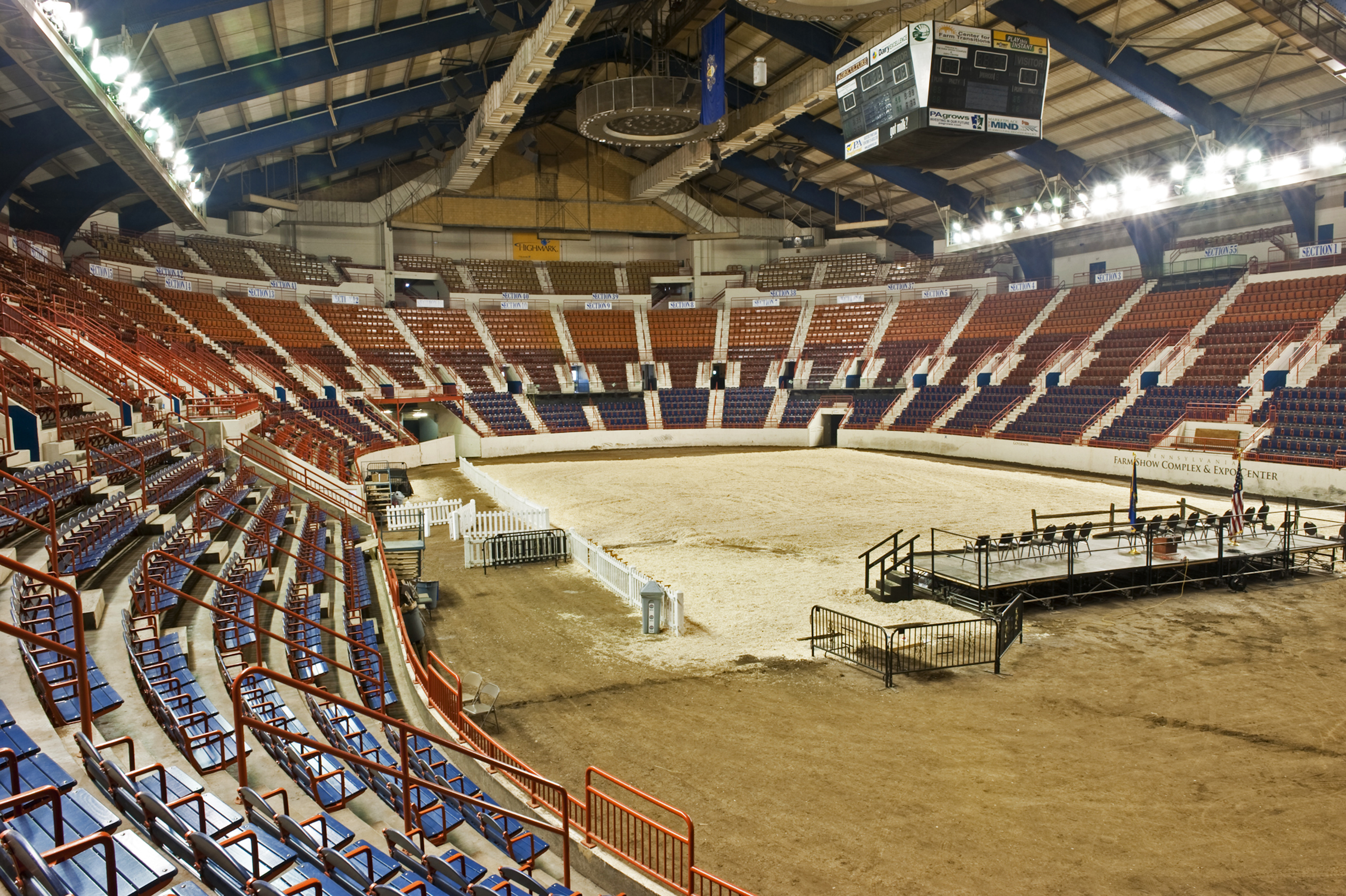Rehabilitation of the Original Farm Show Complex
Institutional
Shower Houses, Locust Lake State Park
Pool, Concession and Bathhouse Rehabilitation, Neshaminy State Park
Gladwyne Library
Overbrook Presbyterian Church
Senior Living
Carriage House Addition and Renovation, the Quadrangle
Cottage Renovations, the Quadrangle
The Hearth at Drexel
Interior renovations at Sunrise of Raleigh
Educational
Renovations to Sturzebecker Health Science Center, West Chester University
Lower Merion Academy
Hilltop Preparatory School
School District of Philadelphia On-Call Services
Residential
Tudor Mansion Alterations Historic Society Hill Townhouse Seaside House on the Sound Timber Frame Mountain House Additions and Alterations
Shore House at Avalon NJ
Renovation and Addition at ABC House Ardmore PA
Commercial
Philadelphia Water Department Pumping Station
Philadelphia Water Department Oxygen Production Building
Philadelphia Water Department Screen and Grit Building
Paul Mitchell Schools
RCDH Offices
Savran Benson Offices
Sereny Art Studio
Transportation
Renovations at the Philadelphia International Airport
SEPTA Route Signage Improvement Project
Tulpehocken Station Historic Restoration
Specialty Services
Cows, pigs and exotic goats; bull riders, chefs and bee keepers – they all get their time in the spotlight at the Pennsylvania Farm Show, the signature event at the Farm Show Complex, the largest indoor agricultural exposition in the nation. The Complex covers twenty-four acres with eleven buildings, the first of which was constructed in 1930 and the most recent in 2001.
The practical goal of this project was to bring the older parts of the Complex up to contemporary standards. The design exceeded expectations with the rebranding of the facility utilizing inspiration from the building’s original Art Deco architecture, Pennsylvania history and its agricultural heritage. A design language and color palette was developed to both unify the facility and to create a wayfinding system. Modern convention facilities were created with the new Keystone Conference Center and Heritage Halls along with a new monumental stair and lobby. The historic Maclay Street entrance was restored along with the windows of the Large Arena.
The work included a new elevator; renovated toilet rooms and corridors: a new facility wide sound system; energy efficient lighting; and refurbished arena seating.
| Client: | Pennsylvania Department of General Services |
| Location: | Harrisburg, Pennsylvania |
| Size: | 155,000 sf |
| Recognition: | AIA Award for Design Excellence, 2012 |
| Status: | Completed in 2011 |
