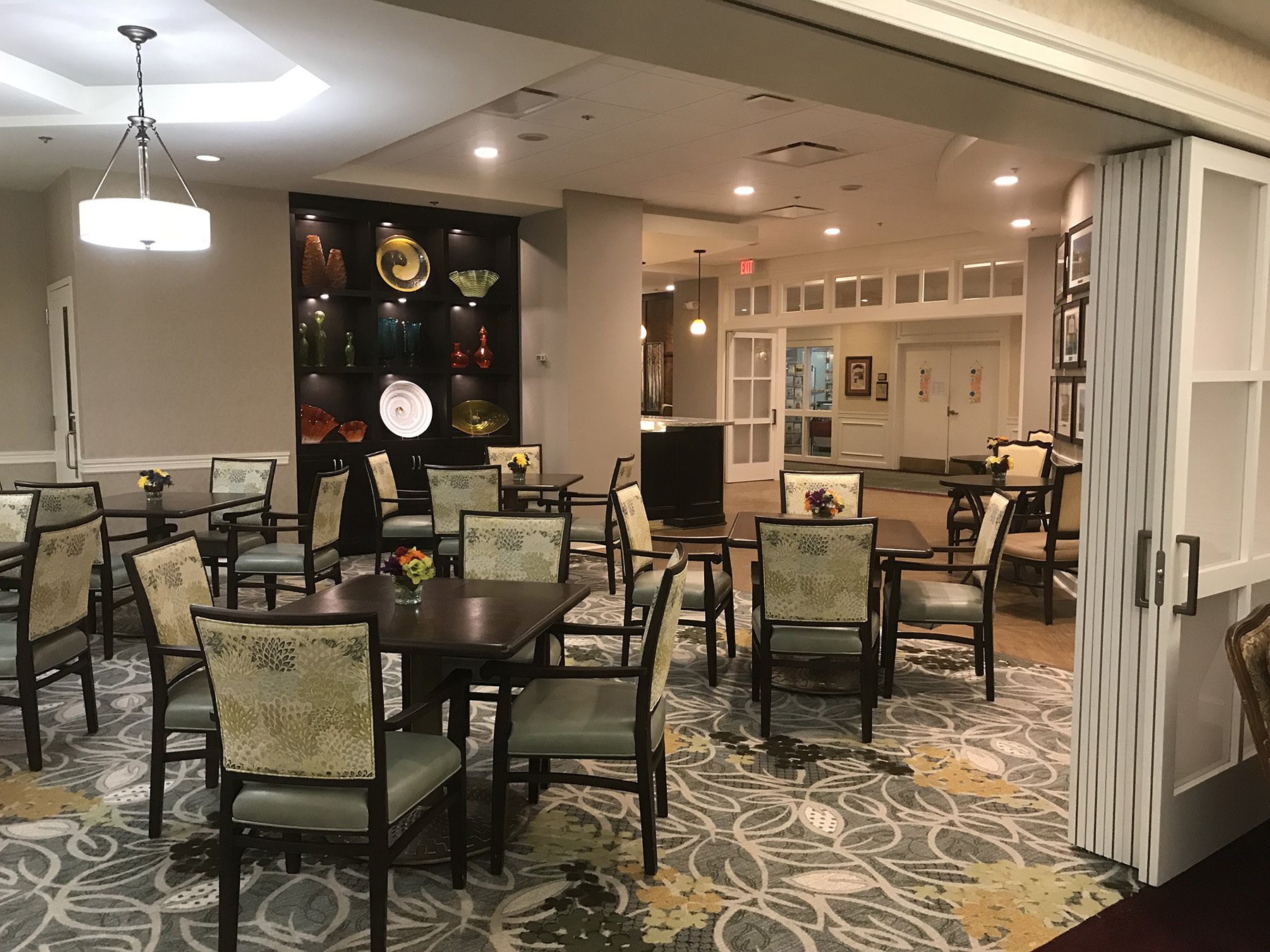Renovations at The Fairfax
Institutional
Shower Houses, Locust Lake State Park
Pool, Concession and Bathhouse Rehabilitation, Neshaminy State Park
Gladwyne Library
Overbrook Presbyterian Church
Senior Living
Carriage House Addition and Renovation, the Quadrangle
Cottage Renovations, the Quadrangle
The Hearth at Drexel
Interior renovations at Sunrise of Raleigh
Educational
Renovations to Sturzebecker Health Science Center, West Chester University
Lower Merion Academy
Hilltop Preparatory School
School District of Philadelphia On-Call Services
Residential
Tudor Mansion Alterations Historic Society Hill Townhouse Seaside House on the Sound Timber Frame Mountain House Additions and Alterations
Shore House at Avalon NJ
Renovation and Addition at ABC House Ardmore PA
Commercial
Philadelphia Water Department Pumping Station
Philadelphia Water Department Oxygen Production Building
Philadelphia Water Department Screen and Grit Building
Paul Mitchell Schools
RCDH Offices
Savran Benson Offices
Sereny Art Studio
Transportation
Renovations at the Philadelphia International Airport
SEPTA Route Signage Improvement Project
Tulpehocken Station Historic Restoration
Specialty Services
The Fairfax is a continuing care retirement community established in 1985 for military officers and their families. The project was for a phased masterplan to address the communities changing needs and to provide a road map for future projects. Working with Sunrise’s Interior Design Team and the community, four phases of improvements were established.
The clubroom was the signature kick-off project for the community center building improvements. Underutilized living spaces were combined to create comfortable lounge seating with a hearth, small group tables and a central service bar. Large bi-fold stacking doors allows the space to be closed for private functions or open to the lobby. A fresh color palette, varied lighting, wood and stone wall surfaces and carefully planned display create a warm inviting atmosphere.
| Client: | Sunrise Senior Living |
| Location: | Belle Voir Woods, VA |
| Size: | 14,000 sq ft |
| Status: | Completion 2017 |
